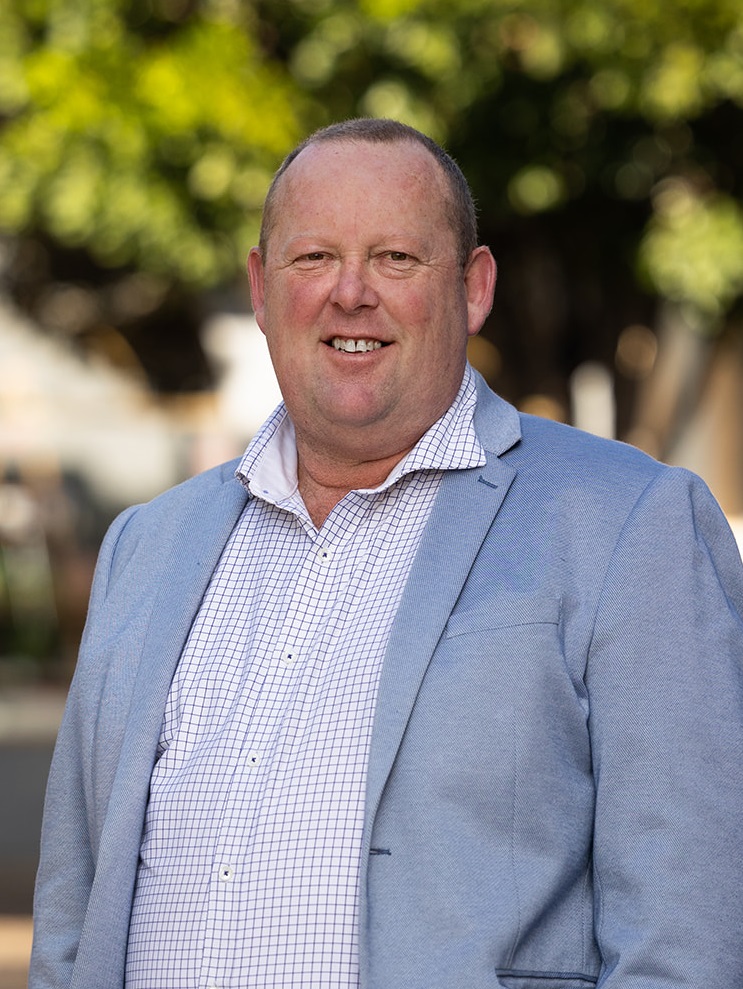6A Cottonwood Close, Bolwarra
Property Details
As you enter the ground floor, you are greeted by a generously sized living area that flows effortlessly into a stylish dining space, designed to accommodate both casual and formal gatherings. Welcomed into a beautifully designed kitchen that seamlessly combines style and functionality, it showcases appliances, ample cabinetry for all your storage needs, and a large island with stone benches featuring a waterfall edge that serves as both a functional workspace and a central hub for entertaining. The space also includes a walk-in pantry, a 900mm gas stove, a 900mm oven, and an impressive window splashback that adds a touch of elegance and natural light.
The first floor hosts the master bedroom, a rare find that provides both convenience and luxury. This bedroom features a spacious walk-in robe and a private, ensuite bathroom, offering a secluded retreat for guests or family members who prefer ground-floor living. Alternately, this layout would accommodate multi-generational families easily.
Ascending to the second level, you’ll find three well-appointed bedrooms, each thoughtfully designed with built-in wardrobes and plush carpeting for added comfort. The second master bedroom is a haven of relaxation, complete with a lavish ensuite bathroom that includes contemporary fixtures, elegant finishes, and a serene aesthetic. Additionally, the upstairs area features a private family living space, perfect for unwinding or enjoying quality time together.
For those who work from home or need a quiet space for study, the dedicated study room provides an ideal setting for productivity and focus.
The property is designed for outdoor enjoyment as well, with a beautifully landscaped backyard that features a covered alfresco area. This space is perfect for entertaining guests or enjoying peaceful family gatherings amid the tranquility of your private, low maintenance garden. An additional feature of this home is the inclusion of a drive through garage providing yard access for vehicles.
Located in the serene and family-friendly neighborhood of Bolwarra Heights, this home offers the perfect combination of peaceful living and practical convenience. It is ideally situated close to local schools, parks, and amenities, ensuring that all essential services are within easy reach.
This residence, meticulously designed and thoughtfully laid out, is not just a home but a lifestyle statement. Embrace the opportunity to experience the perfect blend of modern luxury and comfort in this exceptional property.
This property is proudly marketed by Mick Haggarty, contact 0408 021 921 for further information or to book your private inspection.
Disclaimer: All information contained herein is gathered from sources we deem to be reliable. However, we cannot guarantee its accuracy and interested persons should rely on their own enquiries.
First National Real Estate - We Put You First
Next Open Home:
Floorplan

Property Inclusions
FRONT
Porch
Double garage with internal access
Double remote timber-look garage door
Brick, cladding and tile façade
Double driveway
Crazy stone feature collum
Pedestrian access to rear yard
REAR
Drive through garage with rear vehicle access
Paved alfresco area
Fully fenced yard
Colourbond fencing
Undercover alfresco area with downlights
Lawn area
Water tank
Pedestrian gate to yard
Drop down clothes line
Gravel utility area at side
EXTRAS
Ducted AC
NBN Connected
LIVING | DINING
Stone look floor tiles
Gas bayonet
Two sliding glass windows
Roller blinds
Two stacker sliding doors
Tv point
Downlights
Powder room in hallway
UPSTAIRS LIVING AREA
Charcoal plush carpet
Corner double sliding window
Downlights
Linen press in hallway
KITCHEN
Walk in pantry
Window splash back
Island bench with waterfall edge and power points
Stone benches
Gas 6 burner cooktop
Pendant lights over breakfast bar
Downlights
Double sink
Fridge neish
Soft touch handleless cabinetry
Integrated dishwasher
DOWNSTAIRS MASTER SUITE
Charcoal plush carpet
Three awning windows
Roller blinds
Downlights
Walk in robe
UPSTAIRS MASTER
Ensuite
Built-in robes
Charcoal plush carpet
Roller blinds
Awning windows
Downlights
Beige painted walls
BEDROOMS THREE + FOUR
Charcoal plush carpet
Three awning windows to one room and sliding window to other
Roller blinds
Downlights
Beige painted walls
Sliding door built in robes
STUDY
French doors to yard
Charcoal plush carpet
Roller blind
Beige painted walls
ENSUITE
Stone look floor tiles
Oversized shower
Clear glass shower screen
Double vanity with timber-look cabinetry
Wall mounted mirror
Porcelain WC
Frosted glass sliding window
Roller blind
Wall mounted towel rail
FAMILY BATHROOM
Separate WC
Egg shaped free standing bath
Stone look floor tiles
Single vanity with wood-look cabinetry
Wall mounted mirror
Double power point
Clear glass shower screen
Floor to ceiling wall tiles
Frosted glass sliding window
Roller blinds
Comparable Sales





Around Bolwarra
Bolwarra / Bolwarra Heights enjoys an elevated position of around 47m above sea level offering sweeping views from the abundance of vantage points particularly from the Bolwarra Lookout and playground, which oversees the famous “Bolwarra Flats” farmlands. Bolwarra / Bolwarra Heights began in the early 1820’s with a land grant awarded to settler George Lang and shows no sign of slowing down now.
• Easy access to the Maitland CBD
• Larger homes becoming available in the area
• Increase in upper end property prices
We acknowledge the Traditional Custodians of Country throughout Australia and pay respects to their elders past, present and emerging. The suburb of Bolwarra / Bolwarra Heights falls on the traditional lands of the Mindaribba people.
AROUND BOLWARRA / BOLWARRA HEIGHTS
SCHOOLS:
• Bolwarra Public School
• Saint Peters Maitland
• Maitland Grossman High School
CAFES AND RESTAURANTS:
• Bolwarra general store and cafe
• Greenhills shopping centre
• The Levee
• The Whistler
ACTIVITIES:
• Maitland Levee/ Art gallery
• Steam Fest
• Tocal College
About Us

Disclaimer
All images in this e-book are the property of First National Real Estate Maitland. Photographs of the home are taken at the specified sales address and are presented with minimal retouching. No elements within the images have been added or removed.
Plans provided are a guide only and those interested should undertake their own inquiry.































